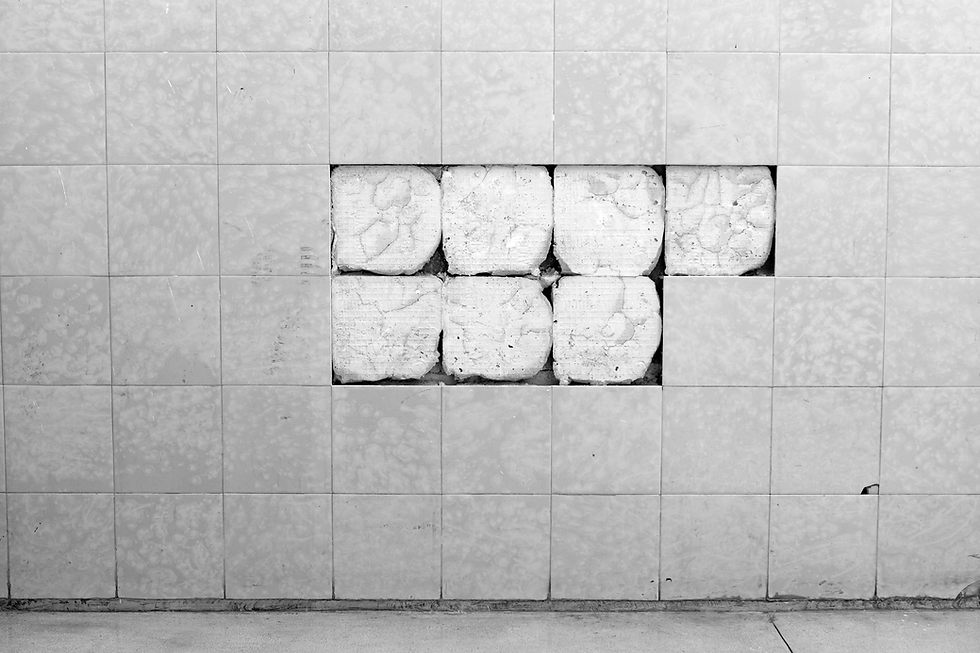Smell the plaster
- Sep 18, 2017
- 4 min read
Updated: Oct 4, 2017

Tel Aviv is a city of perpetual renovations and construction. What lays behind the scaffolding? What hides beneath the material that covers the building? And what is actually an open process of conservation?
To people walking around it, Tel Aviv must seem like a city of perpetual renovations. A city that never stops construction. Scaffoldings raised, dark drapes covering the buildings, large containers filled with building waste occupy precious parking spaces, grumpy neighbors complaining, tension rising.
A renovation is a task that requires vision and patience. A process during which the renovated building is paused, trapped in a dusty exterritory between past and future, stretching from old to new or renewed. The present of the building that is being renovated is pushed aside, wrapped in a cover that hides it for a while, draped in a temporary state of urban discomfort.
We wanted to transform the inconvenience of the renovation period into an urban island of architectural haven. On our little island in the heart of Tel Aviv the renovation will serve as much more than a transient corridor between past and future. The renovation will be the goal, the main, the heart of the matter. This is why we have created the Open Renovation: to face the process, befriend it, understand it, be thoughtful and attentive, maintain the peace, and leverage it to disassemble and then reassemble the building.
So what is an Open Renovation?
Arch. Sharon Golan, Program Director: "The idea behind the renovation process is to provide a glimpse into the professional development of the building. This building, converted into the White City Center, is a model of a typical international style house built during the 1930s. The renovation offers us a unique opportunity to promote excellence in the field of conservation, to share the process with the public and invite Israeli craftsmen and professionals to participate in workshops and master classes led by local and foreign experts. This is how we enable the sharing of knowledge and professional dialogue during the renovation process of this symbolic building."
Arch. Sabrina Cegla, curator & manager of the public program of the White City Center: "This is an opportunity to expose the public to the interior of the International style building, its rooms and many fascinating details. When we talk about modern buildings we usually imagine their typical facades, and there is little attention to what is happening inside the building and its spaces. We want to highlight the small details of the exterior and the interior, as well as the thought behind them: the concepts of modernism and modern living, and the way Tel Aviv embraced the architectural style that represented these ideas."
Golan: "Most of the conservation projects we know are laid over the building from the outside, and deal mainly with its shell. These processes are not necessarily attentive to what the building, with its different life cycles, wishes to become. As far as I am concerned, the aesthetics applied in conservation projects should not aspire to return to an imagined principle moment of the building, but rather seize the opportunity to feature its story and the urban history it encapsulates."
Cegla: "This building will undergo a process of interior conservation, something that is almost unprecedented when it comes to renovation and conservation works in the city. The idea is to create a 'soft renovation' resulting in a building that would not look like a glossy that has no context . We are trying to create something organic, something that acknowledges the layers of time as an integral part of the building, its history and its story. In general, what guides the process of conservation and renovation of this building is to repair and maintain rather than replace with new. This conservation project will expand the accessibility of knowledge in a way that everyone can implement in their own home."
Golan: "We will implement the idea of repair and maintenance through a series of professional workshops. The first one - led by an expert German Meister - focused on carpentry and woodwork of windows and doors of international style buildings. Participants included architects, conservation students, professional and amateur carpenters from around the country, as well as students from Germany - a country with a tradition of professional training, apprenticeship and mentoring. The next workshops will explore plaster and paint and terrazzo flooring."
Cegla: "In the next six months the building will open to the general public every last Thursday and Friday of the month. Visitors will be invited to 'smell the plaster' and tour the building with the architects involved in the renovation project, who will share the objectives and the details of the architectural design of this building. Each month will be dedicated to a different space - from the Entrance hall through the kitchen, the living room to the balcony - and deal with architecture in its broadest sense: the connection between culture, zeitgeist, people and surroundings, while referencing the transformations of the building since it was built, in 1936, to the present day."


Comments